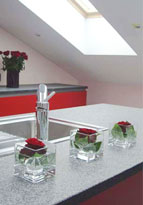
INTERIOR PROJECT
The design project includes the following documentation:
Visualizations:
- Photorealistic rendering of the main premises;
Drawings:
- Measurement plan (current situation);
- Redevelopment plan with the binding of internal walls and plumbing outlets;
- Plan of premises with furniture;
- Plan of the ceiling geometry (if necessary);
- Plan of the ceiling with location of lights and switches;
- Plan of premises with binding of electrical appliances and sockets;
- Plan of floor coverings with the layout of tiles or patterned coating;
- Elevations of the walls with a pattern of coating (bathrooms, other rooms if needed);
- Drawings of the doors;
- Drawings of furniture, built-in cabinets, wardrobe filling;
- Drawings of other elements, which are produced to individual order (stairs, railings, stained glass windows, walls etc.);
Specifications:
- Table of premises decoration with the selection of finishing materials;
- Selection and specification of inner doors;
- Selection and specification of furniture;
- Selection and specification of plumbing;
- Selection and specification of lamps;
- Selection and specification of radiators;
- Selection and specification of equipment for electrical installation (sockets, switches);
- Description – stylistic solution, colour spectrum, decor, etc.



