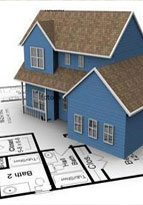
ARCHITECTURE PROJECT
The architectural project includes the following documentation (complete, required for building and matching, set of the documents, except for the structural analysis of BK constructions and project of utilities):
GP part:
- general information sheet;
- general plan;
- plan of area improvement;
- the vertical layout of the site and drainage;
- drawings of improvement elements (fence, arbors, benches, etc.)
AR part:
- general information sheet;
- floor plans;
- plan of the roof;
- building facades;
- architectural building sections (at least 2);
- drawing of the stairs;
- specifications of the doorways;
- specification of windows and window openings;
- specification of the wall type sections;
- specification of floor constructions on the floors;
- necessary components.



