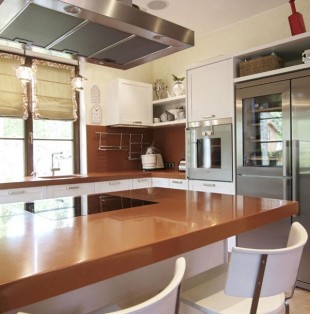Interior design of the private house in Jurmala
Function and planning solutions
The project involves the development of a country house for the family of 4 persons. All necessary areas and premises have been provided by architectural project. The project of the interior design has only slightly modified the size and configuration of some rooms. On the ground floor there common areas – entrance hall, kitchen, living room, dining room and office, which can be used as a guest bedroom, and guest bathroom. On the 1st floor there are 2 nurseries, guest bedroom, bathroom, leading out into the round hall. There is also master bedroom with adjoining bathroom and dressing room. In the basement there are auxiliary facilities (laundry room, boiler room and the store for garden tools) and SPA area – Jacuzzi, sauna, shower, toilet and a spacious relaxation zone.
The concept and style solution
After a long discussion with the customers we have chosen the colonial style for the interior design. This allowed us to place in the interior the items brought by the customers from abroad. This style also best suits the functional purpose of the house – rest and relaxation on the seaside. This style is distinguished by the absence of complex décor, simplicity of planning solutions. The colonial style is characterized by natural finishing materials and neutral shades of colours.
Colour solution
Since the ground floor is almost entirely a single space, not divided by walls and doors, we have chosen a uniform soft colour spectrum for its design. The stair volume and the hall on the first floor are also of the same spectrum. We have selected natural colour palette, warm but muted – ivory, vanilla, red-brown hues of the wood. In the basement the quantity of natural light is minimal, so for its design we have chosen more saturated colour spectrum – terra-cotta colour on the walls is complemented with green and purple accessories. On the first floor each room has its own colour scheme. Nursery for the younger daughter is made in combination of pale light green with yellow and orange, the nursery of the elder one – in combination of pale blue with pink and brown. The colour solution for the guest bedroom was dictated by chosen furniture in ivory – it is complemented with walls of “elephant” colour and the saturated red fabrics. In the master bedroom the colour scheme is based on the contrast of dark furniture and pale golden colour of the walls.
The material and types of finishes
The choice of finishing materials was largely dictated by the style chosen. For the floor on the ground floor and the first floor there was selected solid wood flooring made of exotic chestnut Kumar. In the kitchen and the hallway on the ground floor there were used tiles in theMediterraneanstyle manufactured by Dolce Vita with original decorative inserts. In the hall on the first floor there is a rosette of artistic parquet with monogram, designed to the individual order In the basement there is a non-standard solution – the flooring is made of teak wood, which is very dense and well withstands changes in temperature and humidity levels. Therefore, the wooden floor is used in all areas, except for the bath, shower and toilet. The walls on the ground floor are finished with decorative plaster of ivory colour, imitating antique surface. A similar plaster is used in the basement but of the terra-cotta colour. On the first floor in the bedrooms the walls are painted with water-based paint, in nurseries there is used stencil painting. Also painted are the walls in the office on the ground floor. In the master bedroom there is Venetian plaster of white gold colour on the walls. All ceilings are smooth, painted white. The exception is the area above Jacuzzi in the basement – there is used suspended ceiling of purple colour with the effect of starry sky. Doors and baseboards in all rooms are made of wenge veneer. For the guest bathroom on the ground floor there was chosen Sari collection of tiles made by Marazzi. For the shared bathroom on the first floor there was chosen Tresor collection made by Ceramiche Supergres. For the bathroom adjoining the master bedroom there was selected My Mood tile collection made by Ceramiche Supergres.
Lighting
For lighting solutions we have selected original chandeliers in colonial style of the leading manufacturers – Lampadari, Cantori, Rossini, De Majo.
Furniture
For the interior design we have chosen the samples of furniture fitting the style. On the ground floor there is used the furniture of DSSH Company as well as the original Bordignon Cemillo composition in the living room. Sofas and chairs in the living room and office are fromAlberta. In the master bedroom and guest bedroom there is used Cantori furniture, beds in the guest bedroom and nursery are fromAlberta. Freestanding furniture in the nurseries is made by Deco. The part of furniture (shelve in the living room, bar and cupboards in the basement, as well as built-in wardrobes and dressing room filling) is planned to make to the individual order.

















