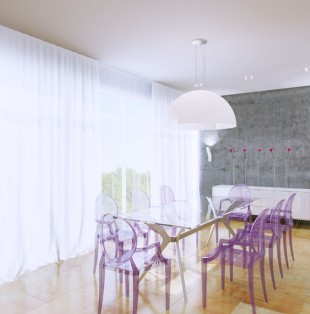Interior design of two-storey apartment in a luxury complex Aleksandra Apartments
Interior concept
It was necessary to create a concise modern space filled with air and light. The style of the interior can be roughly defined as the Italian minimalism. A combination of white glossy surfaces with the texture of raw concrete and natural wood is generally used in the interior. Many brilliant and transparent surfaces are used in the interior as well.
Function
The apartment has two floors; the common area is located on the first floor – an entrance hall, a kitchen, a dining room and a living room. Within the scope of the design project small alterations were made, resulting in an increase of the hallway and to clear the place for a wardrobe. The first level is a single space, which is functionally divided into the dining room, the kitchen and the living room. The kitchen with the „island” construction separates the room, it is open to the dining room, but from the living room there is a bar counter/stand.
The second floor has private rooms – bedrooms, bathrooms, and a study. The master bedroom is interlocked with a private bathroom. As a result of re-planning it was possible to expand the space of the bathroom and to make available the natural light.
Interior colours
The white colour is dominating in interior; the grey colour is also present in the texture of raw concrete. To create the effect of cosiness and warmth the natural honey-colour wood – teak and olive species are applied. The accents are created with light lilac and bright pink colours.















