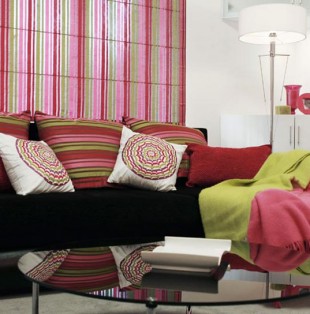VLivingroom interior design for TV show “Квартирный вопрос”
Within the frames of participation in the TVprogram “Housing problem” on TV channel LNT the interior design of a living-room in an apartment, in which a young man with his family lives, was developed. Total area of the room is 24 square meters.
Concept
The appearance of interior was determined by the direction of professional activity of the customer, who is a DJ. It gave a stimulus for the design of space of the living-room both functionally, and stylistically and decoratively. POP-art style, which has typical bright vibrating colors, geometrical ornaments, practically feasible materials, glossy surfaces and laconic forms, was selected.
Function
It was necessary to single out two functions in this living-room – in fact the room as the space for family gathering, reception of guests, TV watching, as well as the space for DJ, where the customer could be busy with his professional activity perfecting his skills. That is why a decision was made to transfer one of the door apertures (the rest apartment layout succeeded, too) and to develop the raised floor with the function of stage. A working place is located on the raised floor, as well as special shelves for record storage. The raised floor is separated from the rest room by a low partition, which has a TV hanging on it. A large corner sofa is placed in front of TV at the window. The room has also corner chest of drawers for tableware storage.
Color solution
This project was developed on a contrast that is why the basic color of walls and ceiling is the matt white. The tints of fuchsia and lime colors were chosen as the accentual colors, they appear in the textile and decor of the room. The low partition is colored by stripes using the accentual colors and the black color. Two types of carpet were used for floor topping – the silver-grey in the main part of the premises and the fuchsia colors on the zone of the raised floor. High black skirting boards shape the interior with dramatic and graphic effect. The cabinet furniture is glossy white with slight accents of fuchsia color. A sticker printed on a white glossy film and fuchsia tints has been chosen for it on the wall. The table top of the working place is made of black marble. The black marble is present also on the sofa upholstery and the table top of coffee table.
Lighting
Within the frames of this project dynamic accent light of LED film RGB was applied. The film and auxiliary devices are hidden behind the ledge, is switched on with the help of a simple stop button, and the control is performed with the help of a remote control. There are several modes of lighting – the colors can be changed gradually or sharply; the variation can be stopped at any point of spectrum and get equal accent lighting of any color. One can use also the accent lighting as the son et lumière – the control system reacts to the rhythm. The rest lighting has been defined functionally. The central plafond gives the general lighting of the room. Built-in halogen luminaires illuminate the zone of the raised floor, and the spectacular suspensions create the color accent. Stand lamp and accent light of chest of drawers allow creating comfort atmosphere.











