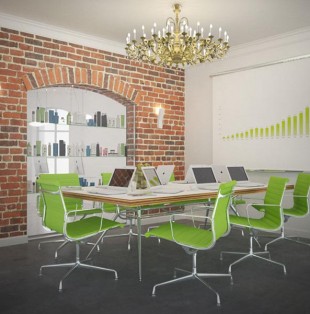- Hotel Lielupe Lobby
- Baltic Beach Hotel lobby
- Lux in Baltic Beach Hotel
- Berlin Hotel in Moscow
- SPA in Jurmala
- MAXIM night club
- Restaurant at Riga airport
- Francesco Molinary shop
- Pronto Italia restaurant
- Shoe shop Lota
- MR.Sumkin shop
- Night club GODVIL
- DECADANCE restaurant
- ORIFLAME Latvia office
- Beauty salon
- Hotei interior in Moscow
- Dental clinic interior
Interior design of the ORIFLAME Latvia offices in Riga
Function
The project included the development of the interior design for service center and office of Oriflame Latvija. It was necessary to comfortably accommodate the company’s staff taking into account the specifics of their duties. It was also necessary to envisage the area for order service, several conference rooms of various sizes and capacities, and also warehouse and auxiliary facilities. All this we managed to place in existing premises, without resorting to large reconstruction.
Interior concept
There was some conflict between the modern style of the office design and its corporate identity on the one hand and the architecture of premises in the historic building. We tried to combine both of these directions, combining extramodern furniture and finishing materials with classical elements. Those were the bare existing masonry, stucco elements on the walls and ceiling, and large classic chandeliers with bronze and crystal. In the interior there is used a lot of glass, which allowed us to make it easy and not oppressive.
Colors for the interior
The basis of the color solutions are gray concrete floors, white walls and furniture and apple-green accents – in line with corporate style. Also there are accents in the furniture in the form of elements with zebrawood veneer – they allow white furniture to look not so cold and sterile, give warmth to the interior. Lighting In addition to the classic chandelier, for interior lighting there were used wall lights and spotlights, which are aimed at the white walls and ceiling, thus creating a diffused light that is most comfortable to the human eye. In an office area there are used hanging lamps of frosted glass, and table lamps for local lighting of the desk. The interior design of offices

















