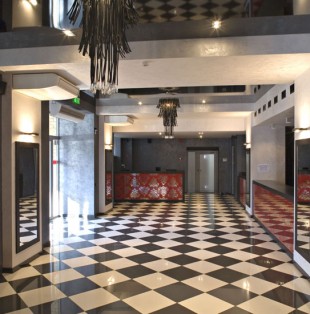- Hotel Lielupe Lobby
- Baltic Beach Hotel lobby
- Lux in Baltic Beach Hotel
- Berlin Hotel in Moscow
- SPA in Jurmala
- MAXIM night club
- Restaurant at Riga airport
- Francesco Molinary shop
- Pronto Italia restaurant
- Shoe shop Lota
- MR.Sumkin shop
- Night club GODVIL
- DECADANCE restaurant
- ORIFLAME Latvia office
- Beauty salon
- Hotei interior in Moscow
- Dental clinic interior
Interior design of the night club GODVIL in Riga
The task of the project was the placement of multifunctional club in the existing industrial building. The layout and frame constructive scheme of the building allowed us to place a large hall with a second light, as well as all the necessary auxiliary facilities.
Function and planning decisions
Function and planning decisions of the club are due to the internal architecture of the building. The main part of the area is occupied by dance hall on two levels, as well as VIP lounges, cigar room and a large foyer on the ground floor. Many of the auxiliary facilities such as the kitchen and the warehouse are located in the annexe. The club has three main entrances – the main, to the kitchen and makeup room for the artists. This is due to functional flow – visitors, artists and staff. The club has also two additional entrances, which connect it with the rest of the building – exit to the stairwells. They are also used as emergency exits.
The concept and style solution
The concept and style solution of the club have been chosen in the debates and discussions with the representatives of the customer. The overall style of the club can be defined as a modern classic. The forms used and decorative elements basically have the classic style, but the materials, finishes and technological solutions are modern. All this creates an elegant, sophisticated and discreet image.
Colour solution
Colour solution of the club is based on the combination of black and white with the use of red as an accent. However, in some areas of the club there was used a different colour scheme – in the VIP-room there is red-black colour spectrum, and in the cigar room there is a combination of dark brown, olive and golden colours.
The materials used and the types of finishes
The materials used and the types of finishes fully correspond to the concept of the club. It is leather and velvet in furnishing, chrome-plated metal and glass in furniture and walling, crystal in candles, decorative plaster on the walls. Of great importance are glossy ceilings applied in many premises of the club – they give the room splendour and at the same time allow you to visually increase the height of the premises where it is not enough. Due to the nature of the project the specific requirements are for floor covering. Therefore we have chosen the most wear-resistant flooring – bulk floor on the dancing, commercial carpet in the recreation areas, stoneware tiles in the zones of high permeability (cloakroom, toilets, smoking room).
Lighting
Lighting in a club of this type has two goals. First is to create a sufficient level of illumination for cleaning and various events (conferences, presentations and so on). For this goal there was used general-purpose lighting – mostly with halogen bulbs. The design of fixtures was chosen austere and modern in order not to emphasize them and not to attract undue attention. The second type of lighting is decorative. For this purpose we have used fluorescent light (in niches and as a backlight), LEDs and lamps and chandeliers with crystal including the central chandelier and the chandelier above the balcony in the main hall.
Furniture
Furniture for the club is mainly produced to order. For this purpose there was developed the design of bar counters, reception and cloakroom. Tables and a large part of tables and sofas for the club are also made to order. The club is designed for maximum loading of 1,200 persons and can be used for various types of events – discos, concerts, conferences, presentations and banquets. The club can also be rented for corporate parties, banquets, children parties. In the daytime it is possible to use the premises of the club as a restaurant.



















